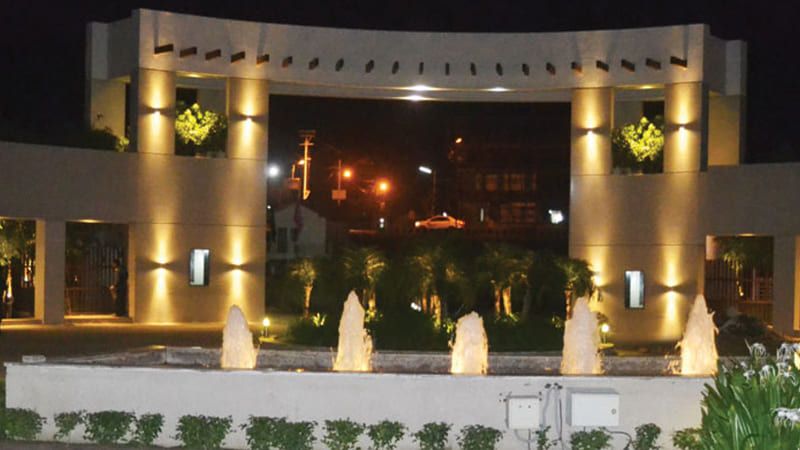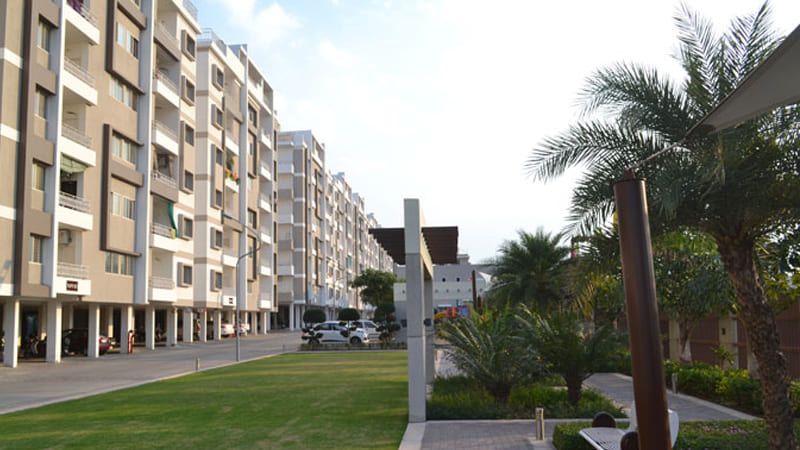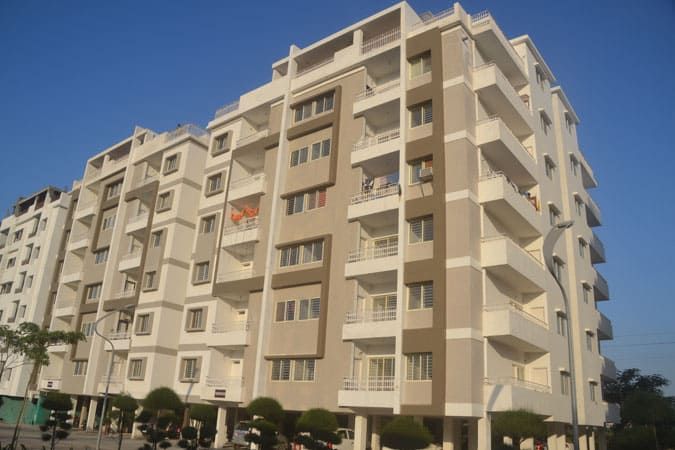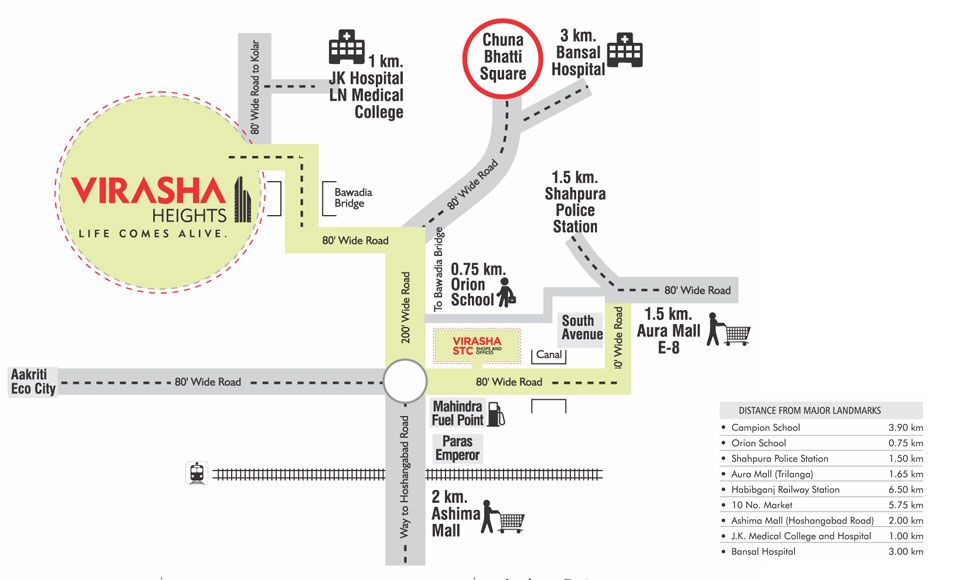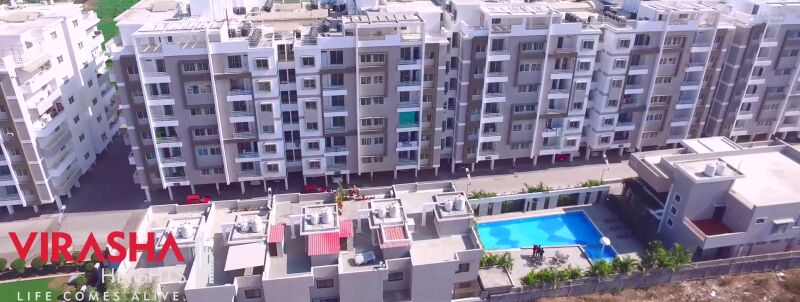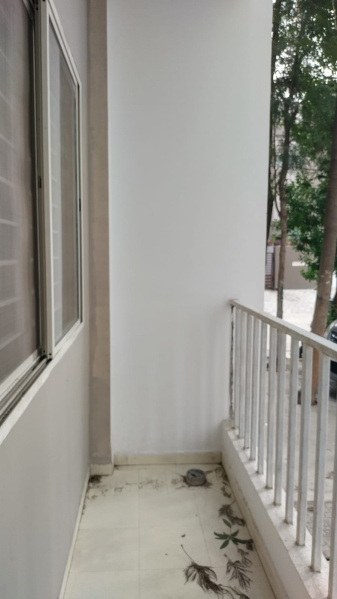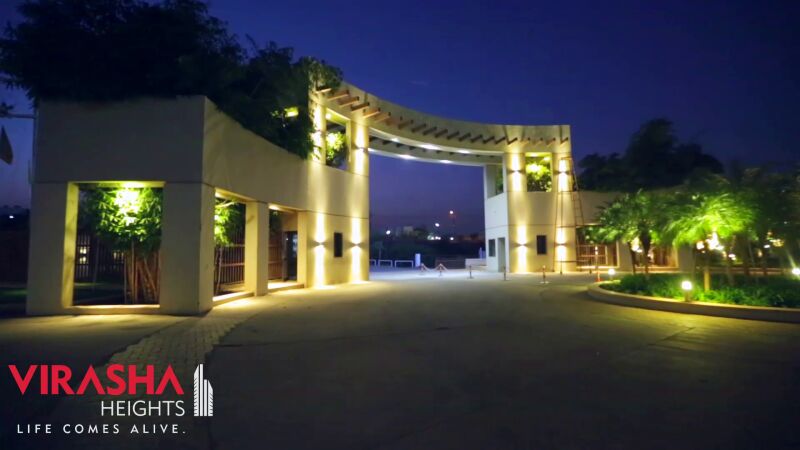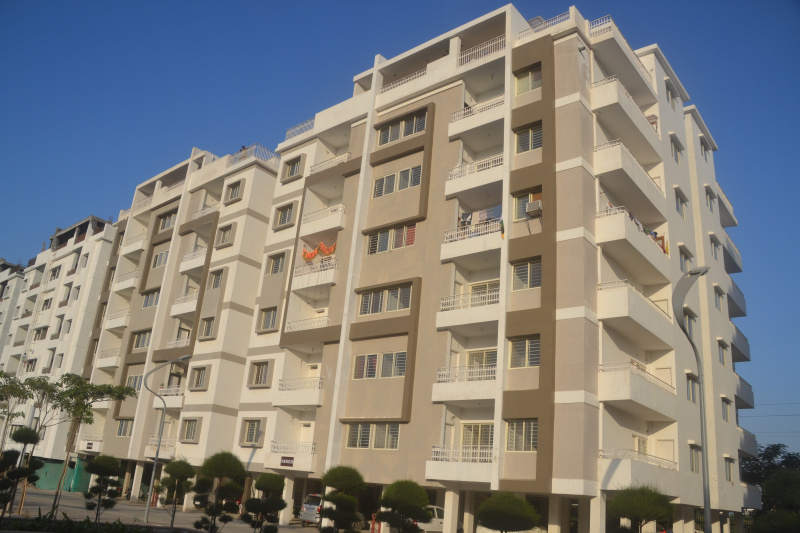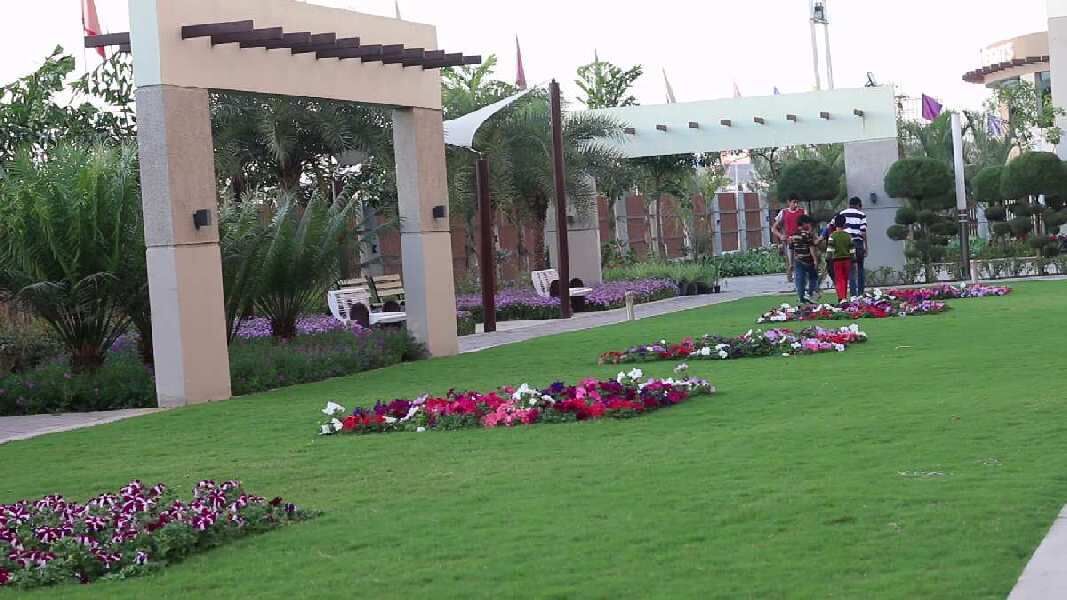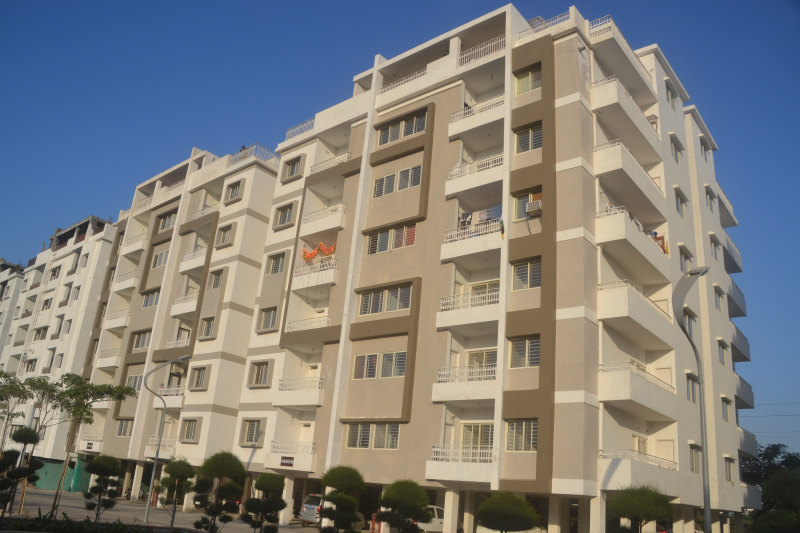- GST NO. : 23BFRPM7252K1ZY
- Send Email
3/4 BHK Apartment/Pent House
Project Type
Flats & ApartmentsArea Range
1316 - 1920 Sq.ft.Location
Bawadia Kalan, Bhopal, Madhya PradeshPossession Status
Nov 2020Unit
3,4 BHK

About Virasha Heights
“Virasha Heights” is a residential housing campus at E-8 Extn. Bawadia Kalan, Bhopal spread in 7.38 acres which was conceptualized by Virasha Group with a vision to offer, an eminent image of perfection to the homebuyers. “Virasha Heights” is a project unique in itself with superior quality of construction, availability of all modern-life conveniences, centrally located and spaciousness make “Virasha Heights”, a unique Township of its own kind. “Virasha Heights” in Bawadia Kalan has 16 towers, with 6 floors each and total there were 408 units and accommodation available at Virasha Heights is 352 (3 BHK) Apartments, 32 (4 BHK) Penthouses & 24 (4 BHK) Duplexes in a gated society with all modern day amenities like club house, swimming pool.
“Virasha Heights” in Bawadia Kalan, Bhopal is a ready-to-move housing society, which is well connected and easily accessible from all parts of the Bhopal city. “Virasha Heights” project is open from all 4 sides and balconies of Apartments at “Virasha Heights” are East & West Facing. Virasha Group is having its residential & commercial projects in Bhopal, at a most promising and preferential location of E-8 Extn. Bawadia Kalan Bhopal (M.P.).
Virasha Group is an esteemed, reputed, trustworthy and top builder choice in the real estate market of Bhopal. Our office is located at Virasha Group, 200 ft. Road, E-8 Ext., Bawadia Kalan, Bhopal - 462026 (M.P).
We are also a member of apex body of real estate developers association i.e. CREDAI.
Specifications
STRUCTURE Safe and sound, quality controlled RCC frame structure with best material components Earthquake resistant design.
PLASTER WORK Double coat plaster on external walls, single coat plaster in inside area flooring and wall.
TILING Vitrified tiles size 2'x2' flooring having greater strength in entire area Easily maintainable and modern designer tile concept up to 7' height in bathrooms.
DOORS AND WINDOWS Decorative main door with wooden frame and safety locks Internal door with wooden frame and flush shutter doors Superior quality S.S. finish hardware fittings Powder coated 3 track aluminium windows.
ELECTRICAL WORK 3 phase concealed and fire resistant right gauge wiring of ISI copper wire Distribution board with MCB ISI mark modular electrical accessories. Ample electrical points in all areas Landline phone conduit Cable TV wiring conduit Separate line for inverter connection & Air conditioner power point.
PAINTING Long lasting and weather resistant acrylic paint of standard make to all external walls All internal walls with white cement based putty finish with OBD.
PLUMBING AND SANITATION Good quality designer sanitary ware for spotless and sparkling toilets High quality plumbing fixtures Corrosion free and leak proof CPVC/UPVC pipe and fitting(ISI make) SWR drainage system for easy maintenance.
KITCHEN Black granite platform ceramic tiles dado up to 2' height Stainless steel sink in kitchen Aqua guard point Connection for washing machine in wash area.
LOBBY AND STAIRCASE All lobby, staircase and corridors in soothing Granite stone with S.S. railing.
Amenities / Features
HEIGHTENED FACILITIES AT VIRASHA HEIGHTS –
The facilities offered here are a reflection of many human desires that come alive in various shades of aesthetics and ultra-modern comfort. With modern lifestyle amenities, a harmonious like-minded community and excellent all-round connectivity, it has everything you need.
- A club that lets you both socialize and hang out.
- Swimming pool, because health is your priority.
- Landscaped gardens adding more to the nature.
- Children play area that keeps kids active & involved.
- Wide & best quality cemented roads.
- Adequate, clean and uninterrupted water supply.
- Elegant entrance, aesthetically created spaces.
- Lavish banquet hall.
- A secured campus.
Club House - Fully AC Indore Gymnasium, TT Hall, Multipurpose Hall for Dance, Yoga & for Meditation.
-
Club House
-
Security / Fire Alarm
-
Kids Play Area
-
Landspace Garden
-
Lift
-
Meditation Area
-
Power Back Up
-
Play Area
-
Swimming Pool
-
Security
-
Water Storage
-
Banquet Hall
-
Street Lighting
Virasha Heights Floor Plans
Location of Virasha Heights
Project Builder Profile of Virasha Heights
Project Highlight of Virasha Heights
Properties Available in Virasha Heights, Bawadia Kalan
Bawadia Kalan, Bhopal
1 BHK Ready Possession Apartment House for Sale @ Virasha Heights, Bawadia Kalan, Gated Society
355 Sq.ft. | 1 BHK | 1 Bath(s)
15.99 Lac
Bawadia Kalan, Bhopal
1 BHK Ready Possession Apartment House for Sale @ Virasha Heights, Danish Kunj, Bhopal
355 Sq.ft. | 1 BHK | 1 Bath(s)
16.01 Lac
Bawadia Kalan, Bhopal
1 BHK Apartment House for Sale @ Virasha Heights, Danish Kunj, Bhopal
360 Sq.ft. | 1 BHK | 1 Bath(s)
15.90 Lac
Bawadia Kalan, Bhopal
Bawadia Kalan, Bhopal
3 BHK Corner Ready Possession Apartment for sale @ Bawadialala
1316 Sq.ft. | 3 BHK | 3 Bath(s)
69.50 Lac
Bawadia Kalan, Bhopal
Available for Sale - 4 BHK Ready Possession Penthouse Apartment @ Virasha Heights
1920 Sq.ft. | 4 BHK | 4 Bath(s)
1.35 Cr.
Bawadia Kalan, Bhopal


